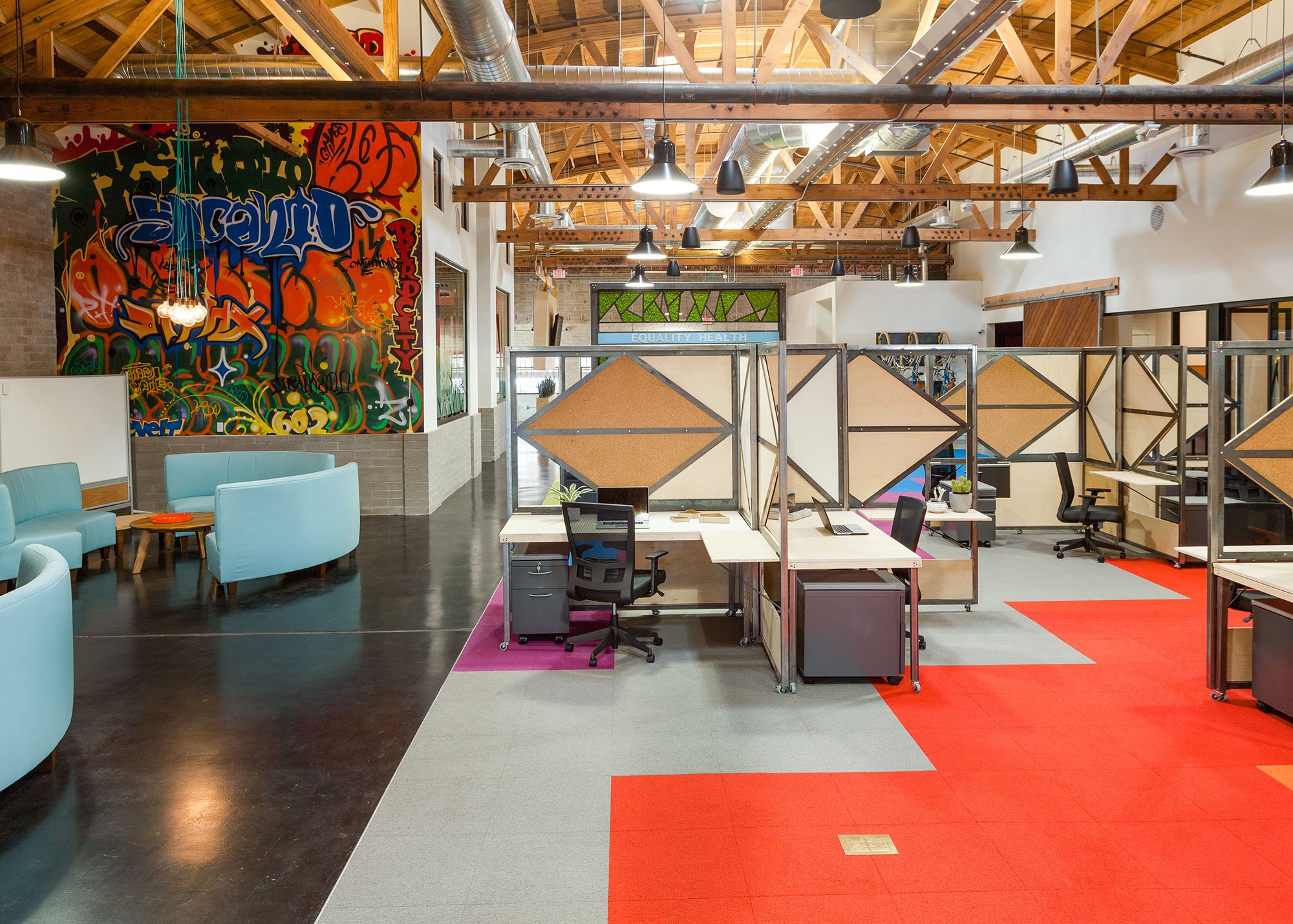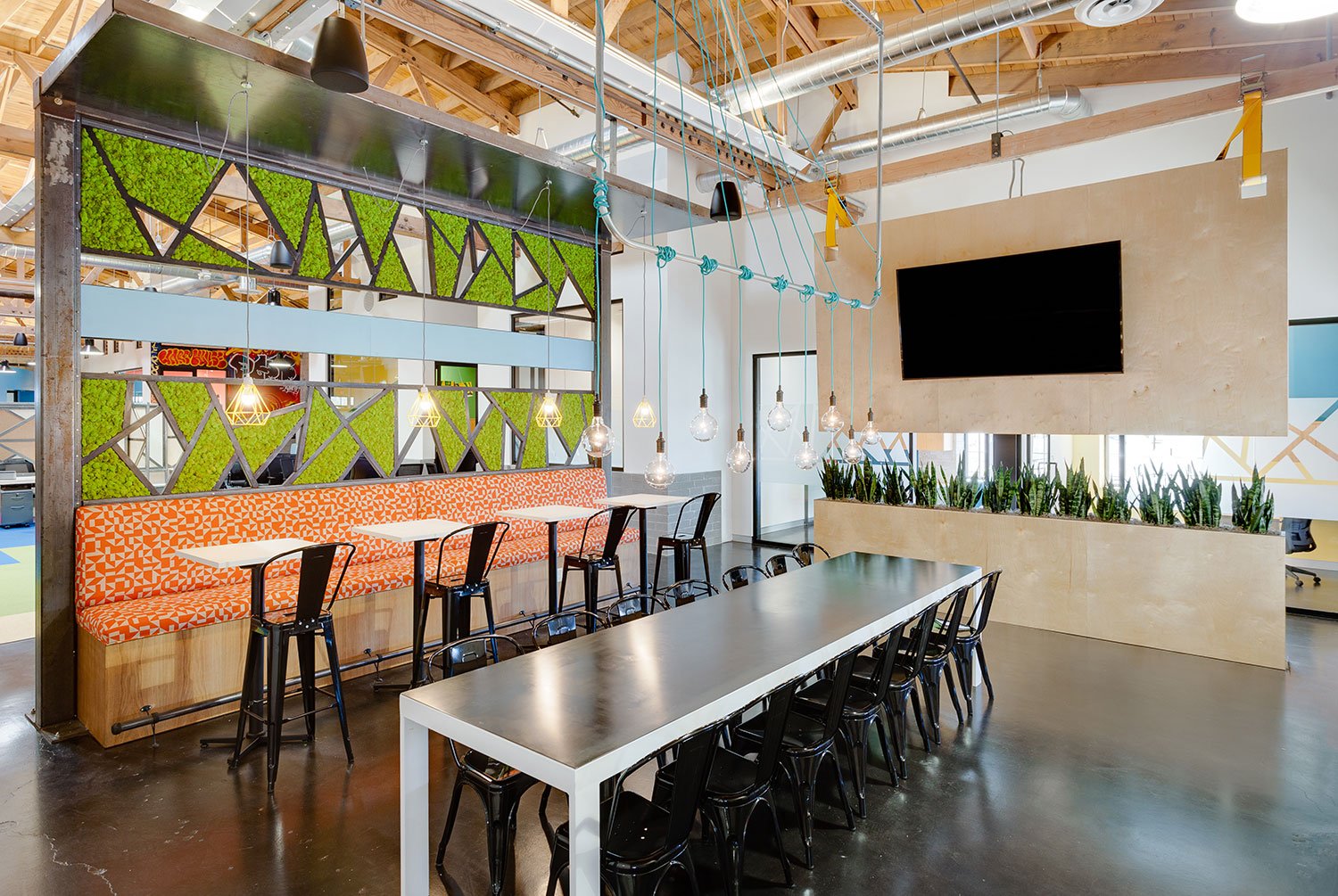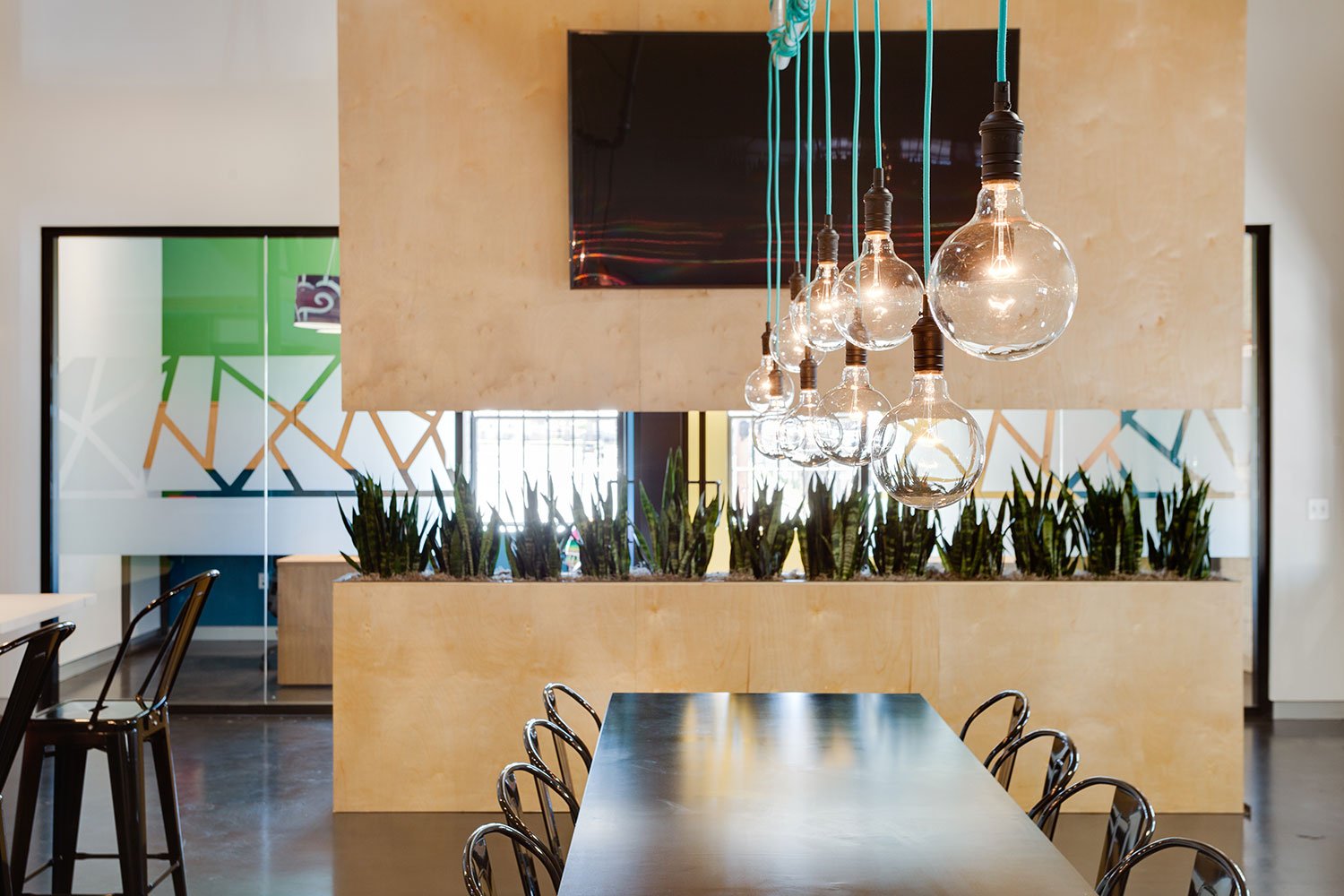
Equality Health
Warehouse District in Phoenix, Arizona
Full Adaptive-Reuse Remodel + Product Procurement + Styling
Images: James Stewart
We have a particular affinity toward adaptive reuse projects and historic districts in the Phoenix area, making this commercial project, Equality Health right up our alley. We worked with this client from the onset of the project to totally overhaul this 10,000 square foot space, which was once a paper factory, retaining its original charm while modernizing it for the needs of a busy office. The client’s goal was to create a vibrant and colorful workspace for its team that would also welcome in the surrounding community in order to increase their accessibility to healthcare services. We created a flexible floor plan that offered everything from private offices, breakout collaboration areas for small groups and massive gathering spaces for all-hands meetings and community events. We designed custom wood and steel fly-wheel style cubicles that fold together and roll away when the space is used for community events. Local artist and fabricator 11th Monk3y built many of the custom items in the space including the cubicles, the moss wall, the bike rack and even the wood paneled tv stand hanging from airliner cables in the break room. We brought in local artist Isaac Caruso to paint murals for the space inspired by the surrounding urban environment. We also had custom round sofas made by a local upholsterer. Showcasing the talents of so many local artists and fabricators helped our client join the community.












