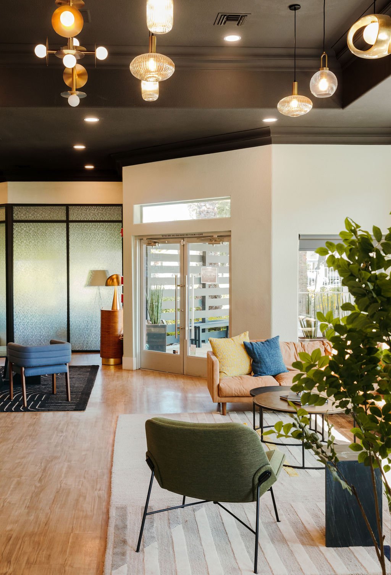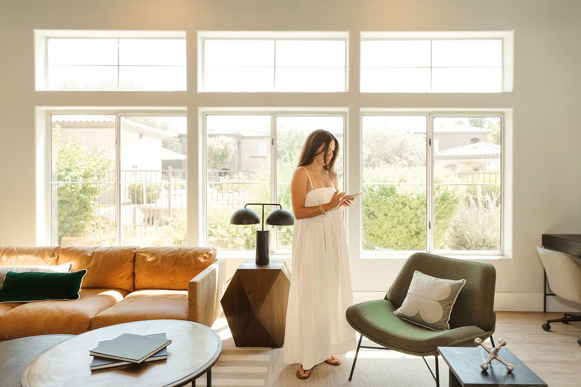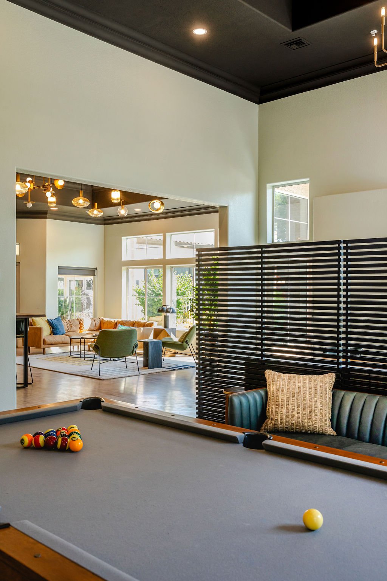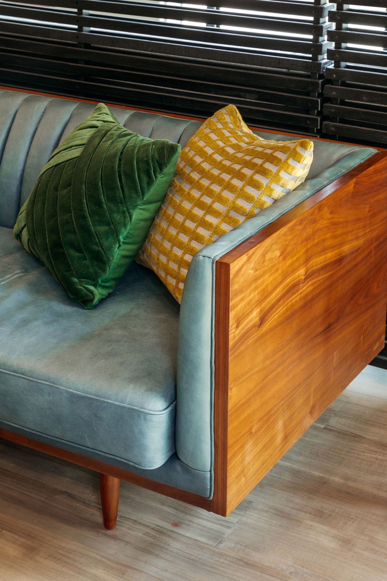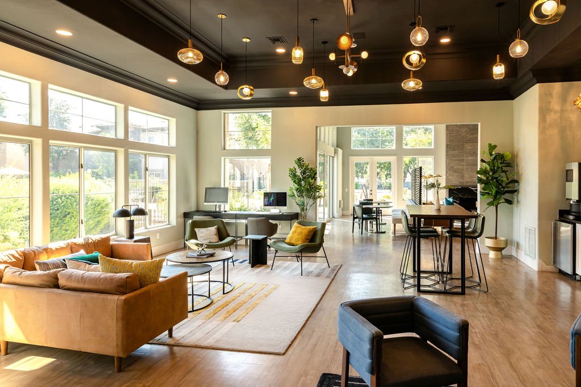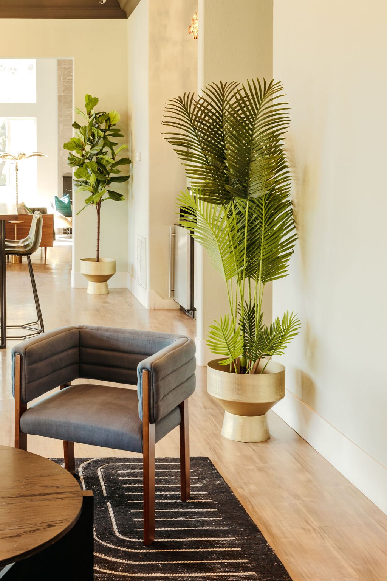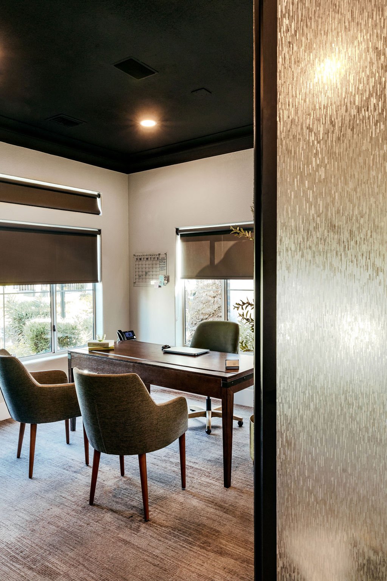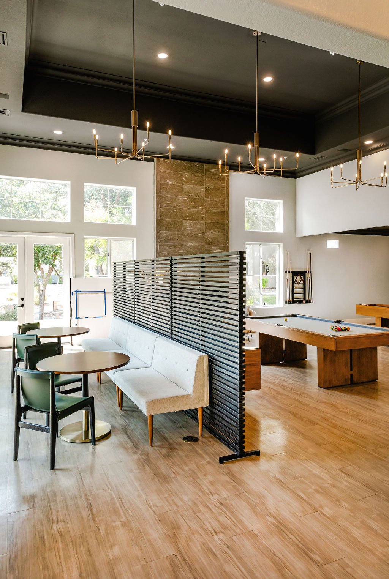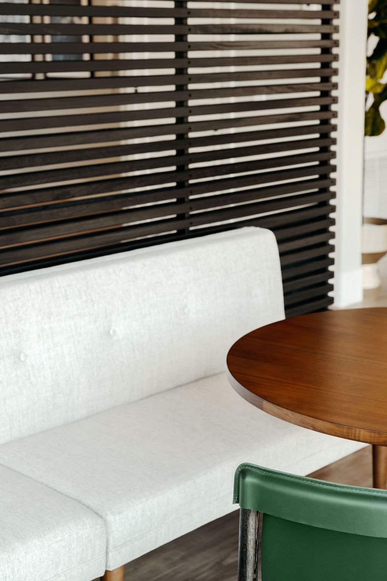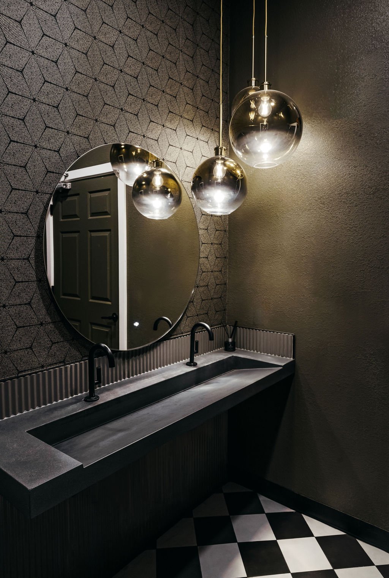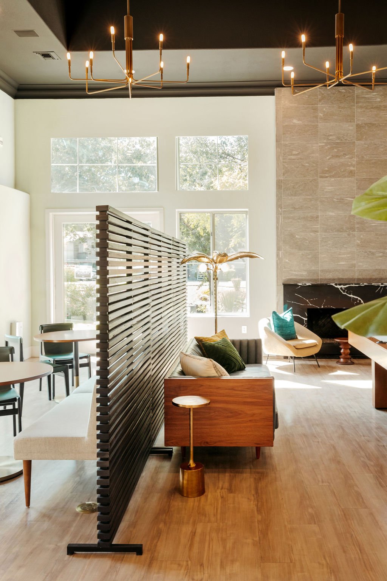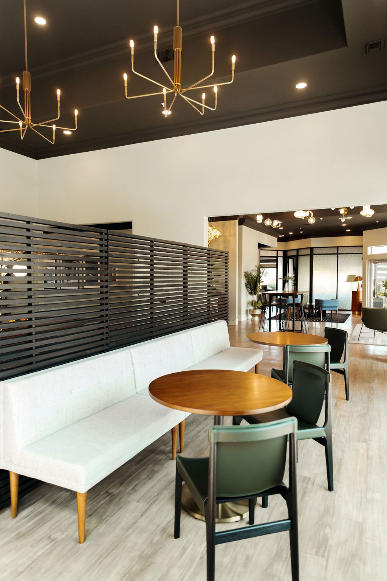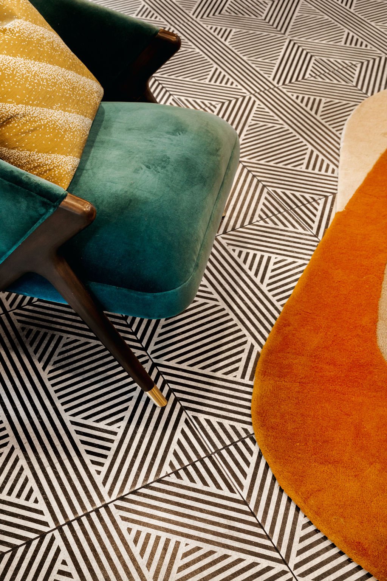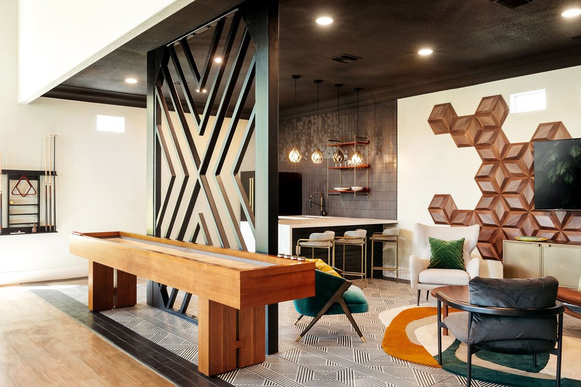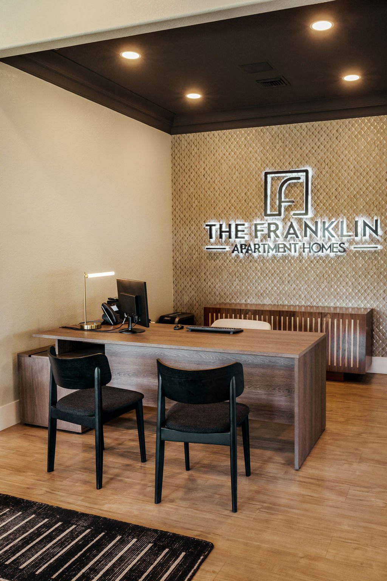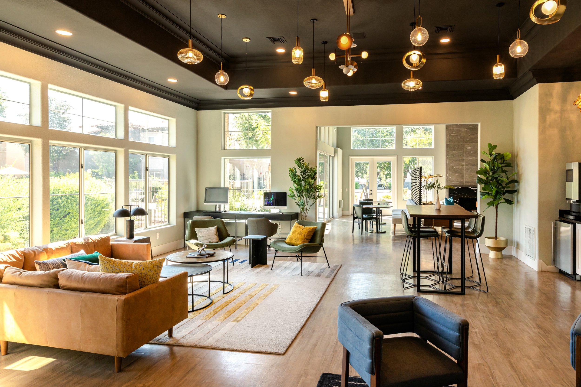
The Franklin Apartment Homes
Peoria, AZ Product Procurement + Styling
Images: Agnes Art and Photo
The Franklin brings New York-inspired sophistication to a multifunctional space in the heart of Phoenix, Arizona. Designed for a multifamily housing development, this project balances bold aesthetics with flexibility and usability, creating a community-focused environment that feels elevated and cohesive.
At the heart of the design is a stunning chandelier garden—a striking arrangement of pendants against a dramatic black ceiling—that anchors the clubhouse and sets the tone for the entire space. Adjacent to the clubhouse kitchen, the speakeasy lounge provides a flexible and inviting setting for events, gatherings, and social connections. A thoughtfully designed partition separates the lounge from the game room, enhancing functionality while maintaining visual connection between the spaces.
The lobby and co-working areas welcome residents and guests with curated furnishings, lush greenery, and thoughtful details. Features such as an art-lined hallway and a custom coffee bar backsplash infuse personality and depth into the shared spaces, creating a dynamic and engaging environment.
Through purposeful and cohesive design, The Franklin sets a new standard for public spaces in multifamily housing developments. By prioritizing flexibility, functionality, and bold aesthetics, our team crafted a space that fosters connection and leaves a lasting impression on residents and guests alike.
